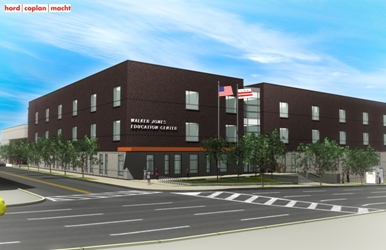
Walker Jones School
Washington, DC
Maria Piergallini
Construction Management
2008 - 2009
| Home |
| Biography |
| Building Statistics |
| Thesis Abstract |
| Technical Assignments |
| Progress Log |
| Thesis Research |
| Thesis Proposals |
| Presentation |
| Final Report |
| Reflection |
| Senior Thesis E-Studio |
Note: While great efforts have been taken to provide accurate and complete information on the pages of CPEP, please be aware that the information contained herewith is considered a work-in-progress for this thesis project. Modifications and changes related to the original building designs and construction methodologies for this senior thesis project are solely the interpretation of Maria Piergallini. Changes and discrepancies in no way imply that the original design contained errors or was flawed. Differing assumptions, code references, requirements, and methodologies have been incorporated into this thesis project; therefore, investigation results may vary from the original design.
Building Statistics |
Architecture The Walker Jones Educational and Community Center is set on a 150,000 SF lot. The facility includes classrooms for grades pre-K – 8, dining and performance space, a gymnasium, outdoor athletic fields, and a public library. The school is organized by grade based on floor level, with shared spaces at circulation nodes. The most noticeable feature of the design is the building’s “C” shape footprint. The facility was designed to provide a safe area in the middle of the “C” for kids to play outside away from the streets. The classrooms and library take up the majority of the C and the gymnasium and cafeteria occupy each end of the C. Applicable Codes
Historical Information Walker Jones Educational and Community Center is being built to replace Walker Jones School and R.H. Terrell Middle School. The original Walker Jones School, which is still functioning, was built in 1950 and serves students in grades Pre-K – 6. The current school is 104,200 SF. R.H. Terrell Junior High School was build adjacent to Walker Jones in 1952 and served grades 7-9. R.H. Terrell Junior High School has already been demolished to make room for the new Walker Jones. There are no historical requirements other than height limitations set by zoning. Zoning
Building Envelope The building envelope utilizes a standard cavity wall system. The school building uses an 8" CMU load bearing back up wall, and the gymnasium uses a 12" CMU wall. Directly outside the CMU walls are 2 inches of rigid insulation and a 2 inch air gap, then the face brick. There are two types of face brick used; Face Brick A and Face Brick B. Face Brick A is a bronze stone color and the brick course is extended ½ inch from the face of the wall. Face Brick B is a tumbleweed color and is recessed ½ inch from the face of the wall. There are masonry wall ties at 15 inches on center and weep wholes at 24 inches on center. Cavity Drainage Material and Through Wall Flashing are located within the cavity wall near ground level and at each floor to allow moisture to escape. The aluminum storefront and glass windows found on the library, stairwells, and other accent locations have steel angles. Roofing Systems The roof houses all eight AHU units. With the exception of the gymnasium and cafeteria roof systems, the roof is green. The green roof is comprised of ten layers. First, a concrete roof deck is placed, and then a membrane is laid on top. Following this, a hydro flex barrier and a root stop layer are installed with Styrofoam insulation, hydro drain, moisture mat, a garden drain system, a filter, and 6 inches of extensive media. Finally, the plants can be planted on top. The roof system for the gymnasium and cafeteria is a built-up roof. The roof is formed by concrete deck, followed by 3" rigid insulation, 1" cover board, and built-up asphalt roofing. There is a ½ inch per foot slope toward the center drains. There is a roof membrane that extends up the parapet wall and continues over wood blocking for moisture protection. The parapet wall is comprised of solid CMU with face brick. There is damp proofing, cavity drainage material and through wall flashing at all brick projections. Weep holes are located every 24" O.C. Scuppers and internal downspouts are used on the perimeter of the roof. |